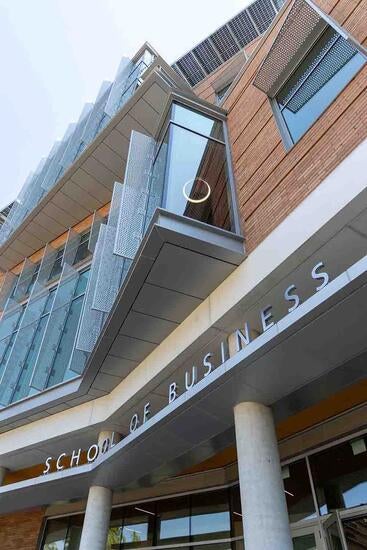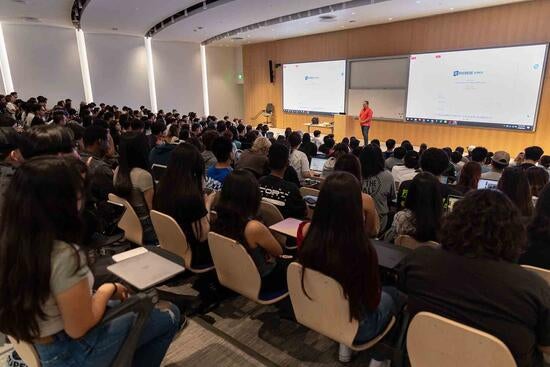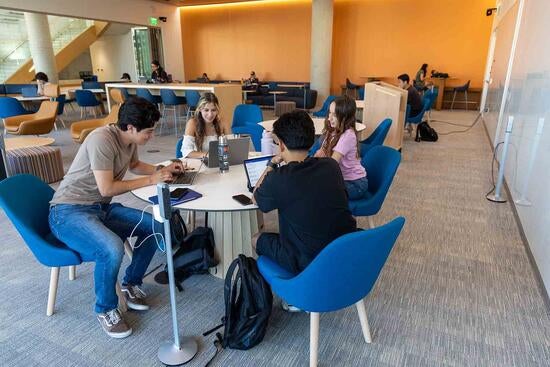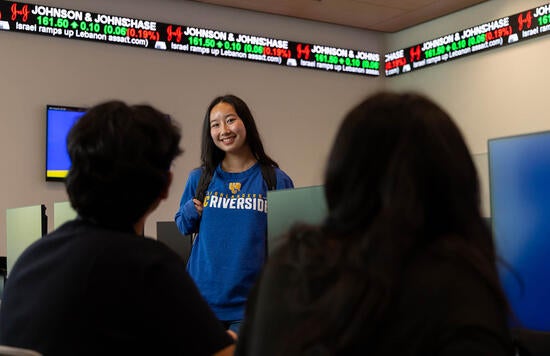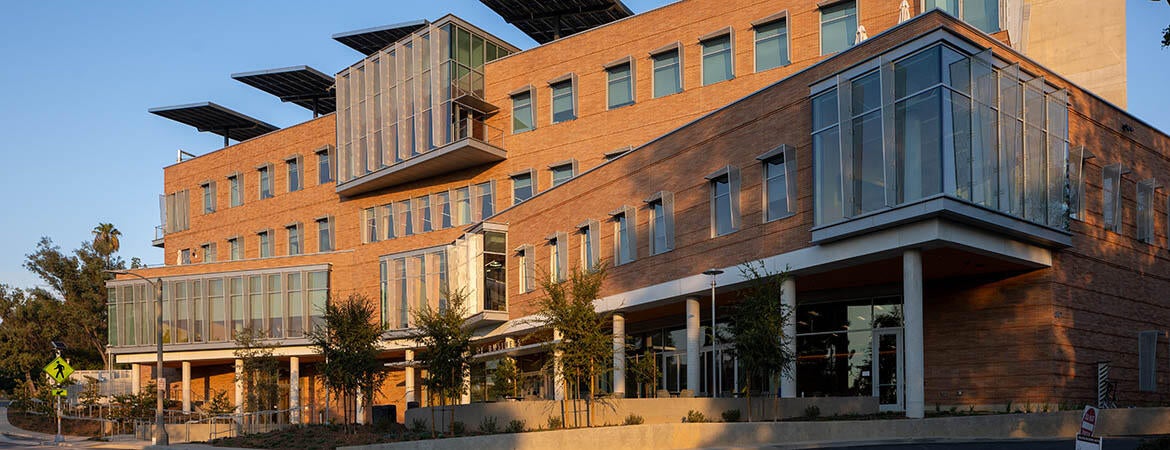
After over a year of construction, UCR opened a new School of Business building this fall, more than doubling classroom and other spaces. The four-story, 63,400-square-foot building includes classrooms built for hybrid learning, a 350-seat auditorium, conference rooms, faculty and administrative offices, student lounges, a cafe, and other amenities.
The $87 million project is a key element of the school’s plan to grow its faculty and increase enrollment with a state-of-the-art facility that fosters engagement with the community and business leaders, said Yunzeng Wang, dean of the School of Business. Just as importantly, the new building creates a home base where students can learn, study, socialize, and network with their peers and business leaders, all in one place.
“Everything is here for the students,” said Kathleen Drake, assistant dean of marketing and communications for the school. “The goal was for them to feel more connected to the school.”
Until now, the school’s administration had been housed at Anderson Hall, which was built in 1917 as part of the Citrus Experiment Station that preceded UCR. Due to limited space at both Anderson Hall and Olmsted Hall, where program offices were located, many classes have been held in additional buildings on and off campus.
The new building, located on the south side of campus, is next to Anderson Hall, which will continue to have offices and classes. Landscaping, outdoor benches, tables, and a crosswalk were added around both buildings to connect the spaces and create a neighborhood feel.
“The facility, by design, really gives the vibe of an encouraging, welcoming, and inviting environment to students,” said Sabine Freij, assistant dean of graduate programs for the school. “From every corner of the building, on every floor, you see these open collaboration spaces for students and faculty to sit and build on ideas.”
Administrators, staff, and faculty began moving into the new building in early September with classes in session shortly after. Miguel Aranda, assistant dean and director of undergraduate programs for the school, described the new building as “futuristic but grounded.”
“This is something special,” Aranda said. “It will be a space to inspire students, providing them the technology and space they need.
The structure features locally sourced red brick — known as UCR brick — concrete columns, and large glass windows with perforated metal fins on the sides to reduce glare and heat gain. The second floor opens onto a large outdoor terrace built into the natural hillside, with part of the floor projecting out to shade an outdoor plaza below. The fourth-floor executive boardroom features expansive views of the campus and mountains beyond. On the top of the building is an elevated 216-kilowatt photo voltaic array that will help offset the building’s energy consumption and assist the campus with meeting its critical sustainability goals.
The auditorium, which boasts two 192-inch LED wall monitors, surpasses anything the school has had in the past in terms of size and technology. It is being used for large classes, lectures, and other events. Both the auditorium and two 80-seat classrooms feature hybrid learning technologies that allow lecturers to deliver multimedia presentations that can be recorded and streamed. The tiered classrooms feature seating that allows students to interact with peers both in front of and behind them.
The first floor opens to an airy lobby with couches and tables next to a small coffee shop called Biz Café. Next to it is a 2,278-square-foot multipurpose room with couches, lounge chairs, and stools that allows for a variety of uses, from studying to socializing. Additional study areas are spread throughout the building, including a separate graduate student lounge with amenities like lockers, a kitchen area, and couches. The building also features gender-inclusive restrooms and lactation rooms.
A stairwell recognizing donor names on the wall leads to a second-floor computer and finance lab that seats up to 78 people. Computer monitors at each seat slide up from inside the desks, terminals provide access to business and market news and data through the Bloomberg news site, and the interior and exterior walls feature a stock market ticker on LED displays.
UCR’s state-of-the-art School of Business will serve as a hub of collaboration and a launchpad for ideas. Invest today and shape a bold, brilliant tomorrow for our graduates, community, and world. Support the School of Business by giving at donate.ucr.edu/fall2024.
